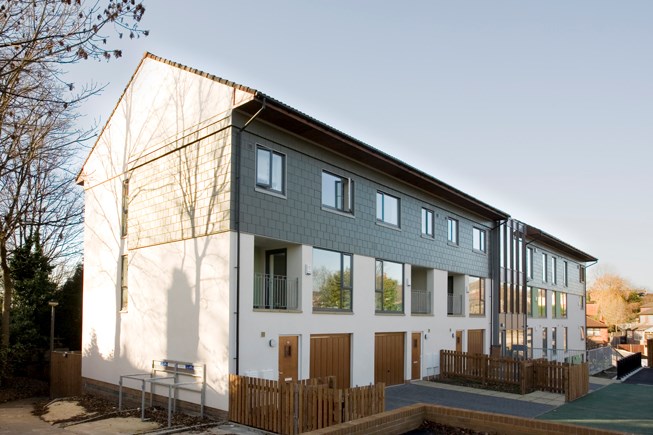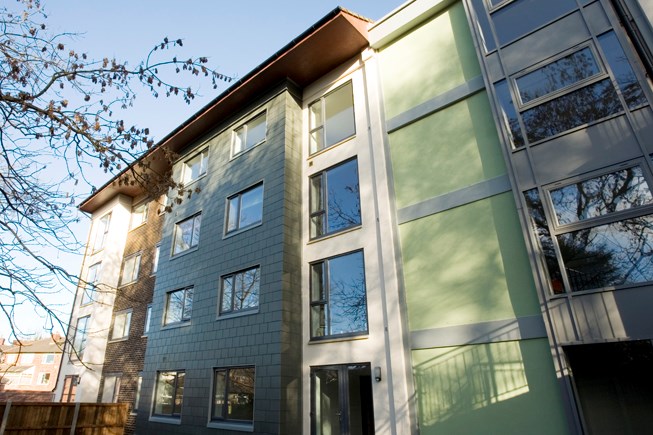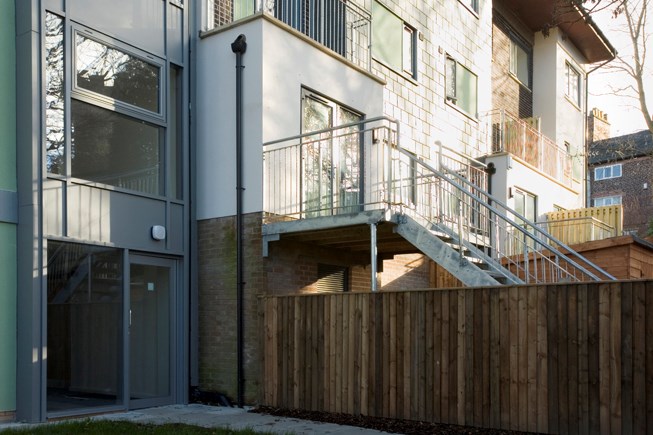PROJECT: Re-Design of Existing Flats Block within Neighbourhood Regeneration Project.
SUMMARY: Partial demolition, partial conversion of 60+ existing deck-access maisonette blocks into (mixed tenure) family housing. The retained block – shown – was completely re-designed to eliminate the deck access and deliver 3, three-storey houses and 8 flats. The remainder of the site was cleared to make way for 25 split-level, 3 storey houses with gardens, for sale, around a shared courtyard. (Completion of the second phase of newbuild housing is currently underway.)
In the case of the retained block, it was agreed with our Client that all visible traces of the original appearance were to be completely eliminated and replaced by a contemporary architectural character and new materials.
SERVICES (for retained block): Full architectural services for GPHG from inception to construction completion, including administration of building contract.
Pre-planning work by Triangle across the whole site also involved option appraisals, masterplanning and extensive community consultation.
AWARDS:
- Winner Best Social Affordable Housing: LABC
- Winner Conservation and Re-Use: Manchester Society of Architects
Photographer: www.jameswhitephotography.co.uk
- CLIENT: GREAT PLACES HOUSING GROUP with BURY MBC
- LOCATION: Prestwich, Bury




