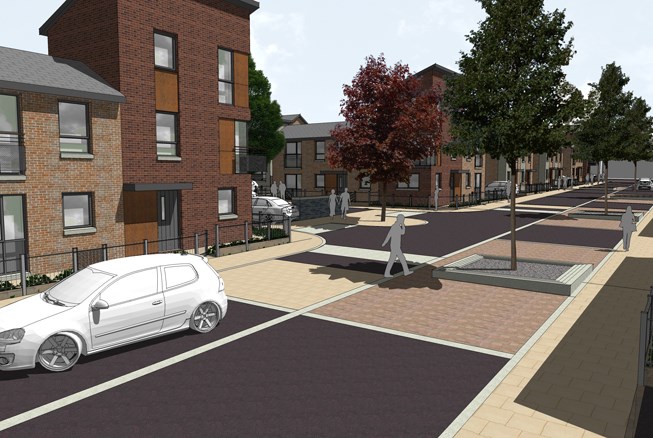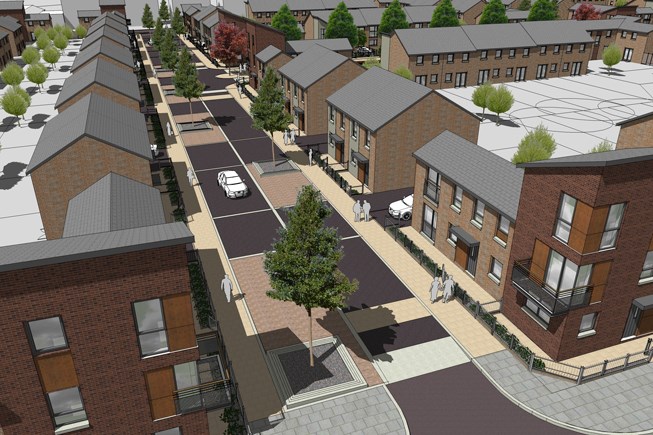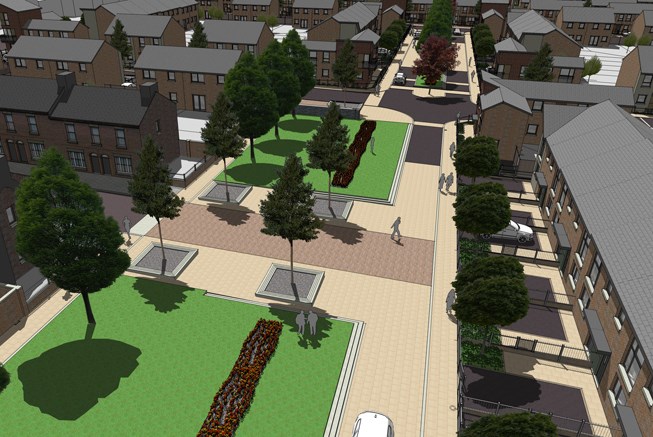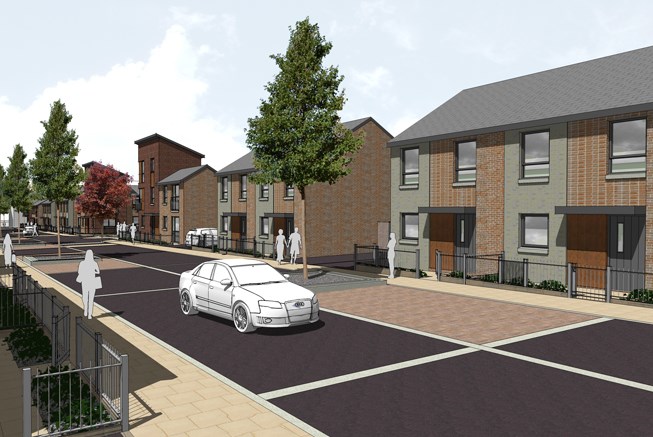PROJECT: New-build (Replacement) Family Housing
SUMMARY: The current status of our 10+ year association with this project is planning consents for the construction of 237 new-build family houses (and the refurbishment of 37 existing properties) following planned demolition of 439 terraced houses. Also included in the recent planning consents are extensive improvements to the public realm, including new streets, homezones and landscaping and improved access to the local school and retail.
SERVICES: Full architectural services from inception to planning submission for Plus Dane Housing.
In addition to architectural services, Triangle was responsible for a series of option appraisals, all masterplanning and urban design studies and very extensive community consultation, as well as protracted liaison with LCC, English heritage, CABE and many other agencies.
See also ‘TESTIMONIALS’
- CLIENT: PLUS DANE HOUSING with LIVERPOOL CITY COUNCIL
- LOCATION: Liverpool South





