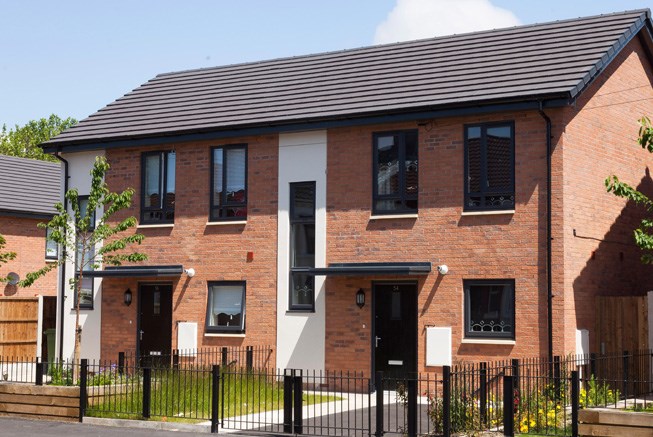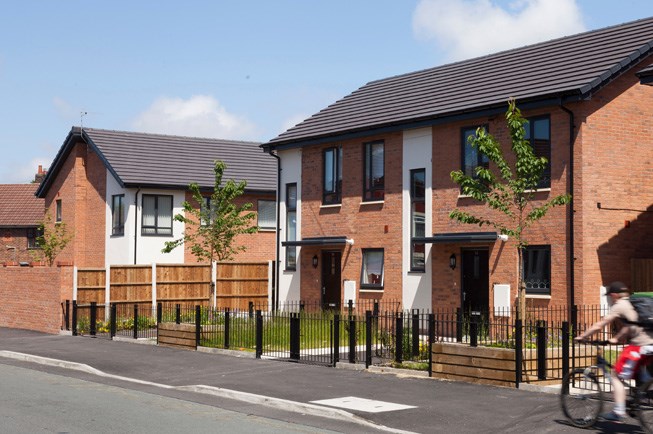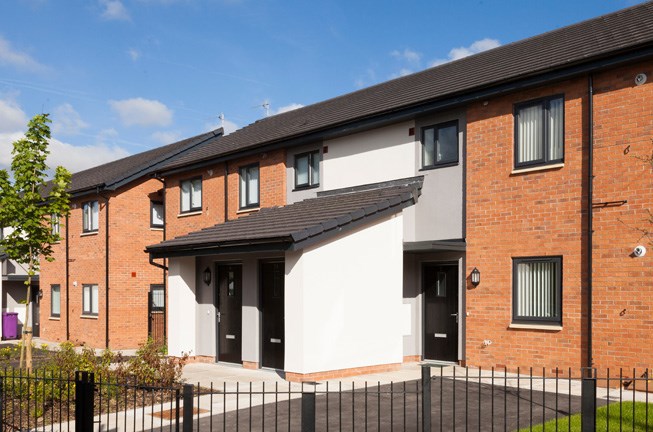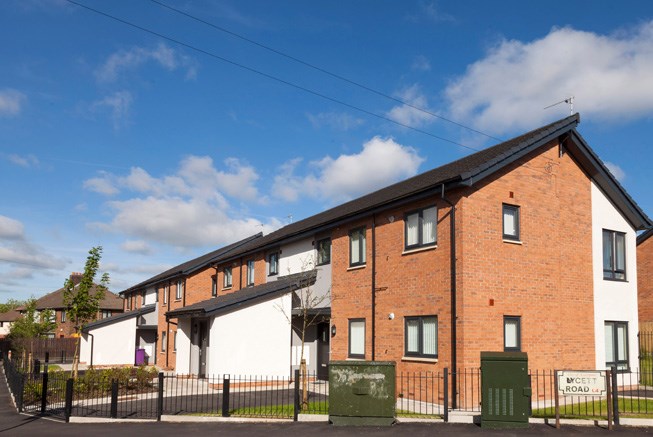PROJECT: New-build Family Houses and Flats
SUMMARY: 20 dwellings, on an urban brownfield site created by demolition of previous terraced houses, consisting of 12 two bedroom and 8 two bedroom ‘cottage’ flats, each with its own front door. All dwellings comply with Lifetime Homes Standards. All dwellings have gated in-curtilage parking and the flats share a private, communal garden. There is, in addition, a shared ‘secret garden’ that can be used by the local community for collective events.
SERVICES: Full architectural services from inception to planning submission for Plus Dane Housing. All construction drawings for the contractor at post-contract stage.
As part of the design development process, a series of well attended consultation events were facilitated, from which the idea of the ‘secret garden’ emerged.
See also ‘TESTIMONIALS’
Photographer: www.jameswhitephotography.co.uk
- CLIENT: PLUS DANE HOUSING
- LOCATION: Liverpool





