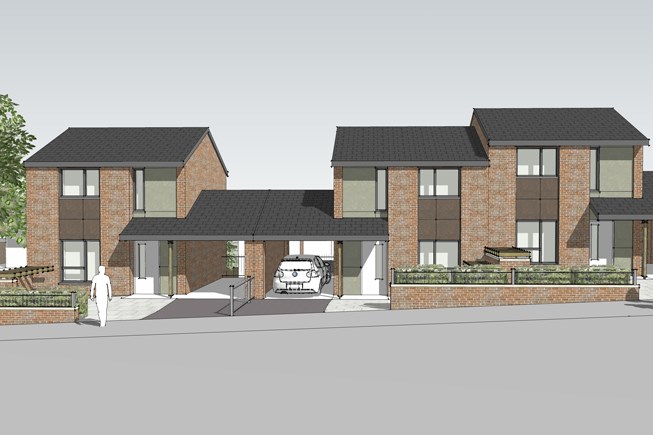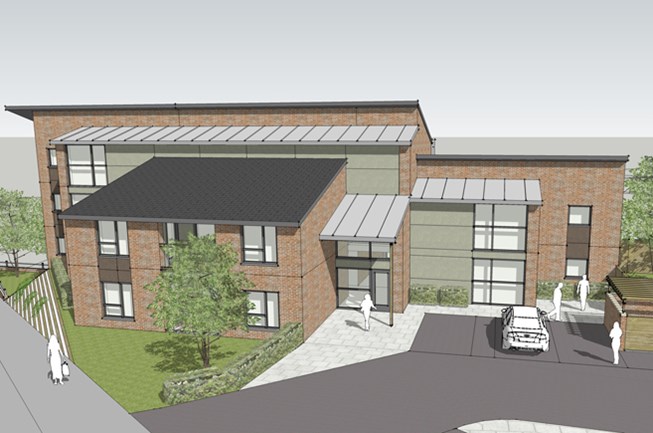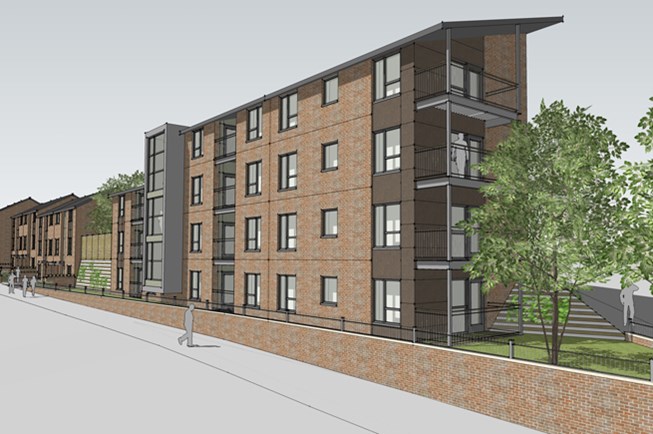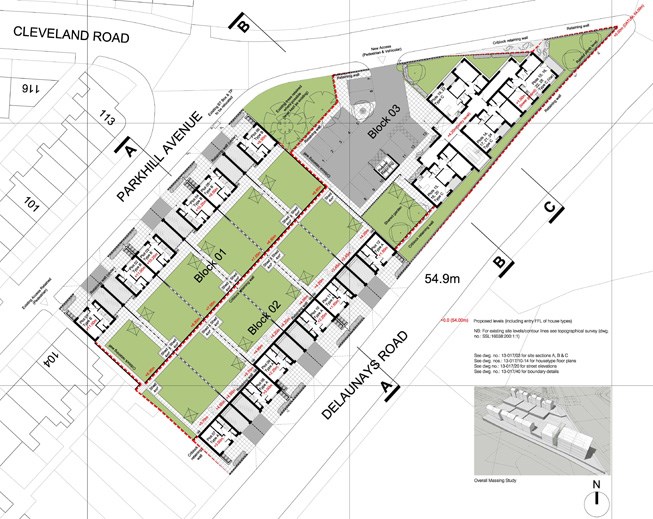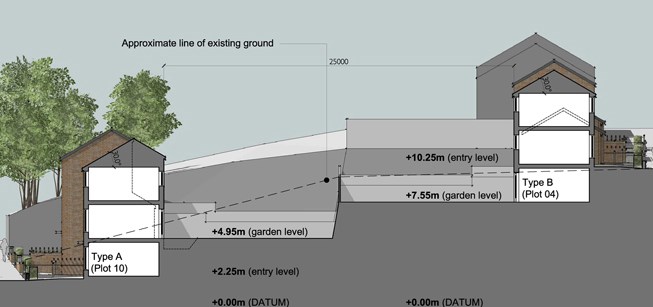PROJECT: New-build Family Housing and Apartments
SUMMARY: 25 new dwellings on a very steeply sloping, brownfield corner site in a prominent location. The key project driver was to design the most cost-effective way to deal with the enormous level changes across and down the site, whilst still achieving the preferred mix and a visually significant response to the important corner location. 12 family houses, with integral retaining walls designed to mediate the site levels by a corresponding change in height across their depth from 2 to 3 storeys, give two street frontages at the widest part of the site, while thirteen 2 bed flats with balconies in a 4 storey block give an architectural prominence to the narrow corner of the site.
SERVICES: Full architectural services from inception to planning submission for Great Places Housing Group.
Pre-planning services included systematic design and cost appraisals of alternative solutions to the major levels changes, before the final solution was adopted.
- CLIENT: GREAT PLACES HOUSING GROUP in partnership with MANCHESTER CITY COUNCIL
- LOCATION: Crumpsall, Manchester

