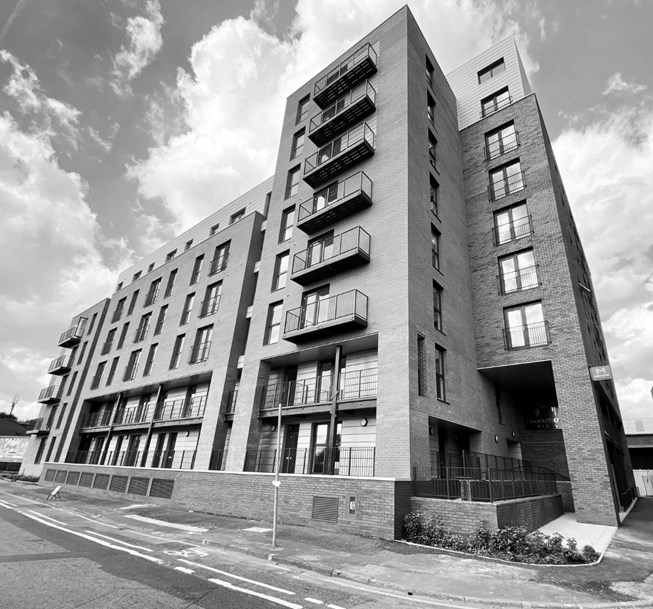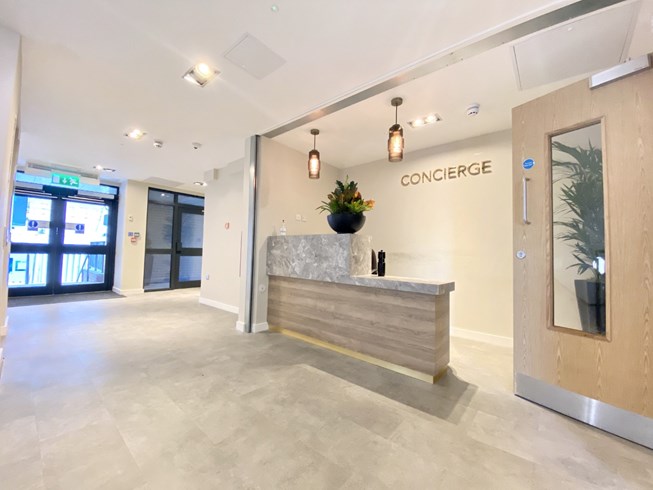PROJECT: New Build Housing for the Private Rental Sector
SUMMARY: This new build development is currently on site and consists of 127 dwellings with associated car parking and landscaping. The scheme comprises a mix of 1, 2 and 3-bed apartments for the Private Rental Sector on the site of the former Dulux Centre in Douglas House, and the adjacent Sheldon’s Tyre Centre site on Liverpool Street in Salford. 50% 1-beds, 46% 2-beds and 4% 3-beds. This comprises a mix of apartments, lower level 2-storey town houses, and upper level 2-storey duplexes.
Key design principles included:
-
A good mix of apartment types.
-
A raised ground floor level to provide privacy to ground floor flats, and ventilation to lower ground parking area.
-
A set-back Liverpool Street elevation to provide additional privacy and allow façade articulation on this key frontage.
-
Majority of massing to the key road frontages, Liverpool Street and Craven Street
-
Set-backs to reflect surrounding buildings.
-
Prominent building entry on key corner.
-
Individual balconies to some of the flats.
-
Large shared external amenity spaces to rear and on upper roofs
The building utilises steel frame construction with lightweight frame partitions.
SERVICES: full architectural services for United Living, from inception to completion.
- CLIENT: UNITED LIVING for THE HIGH STREET GROUP
- LOCATION: Salford



