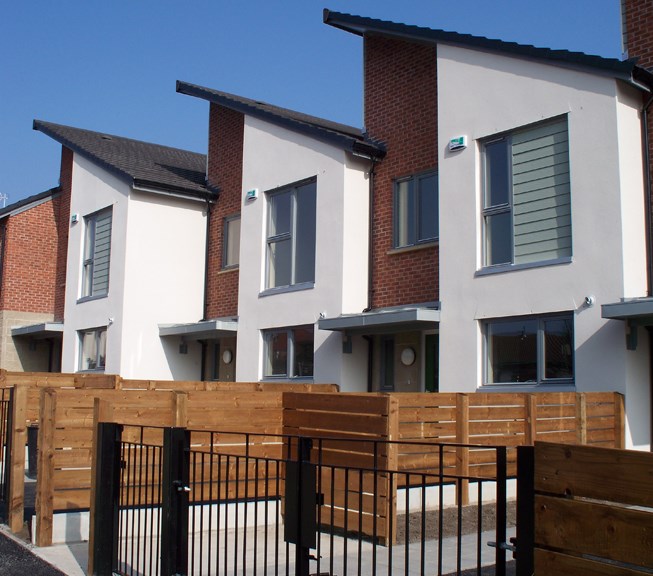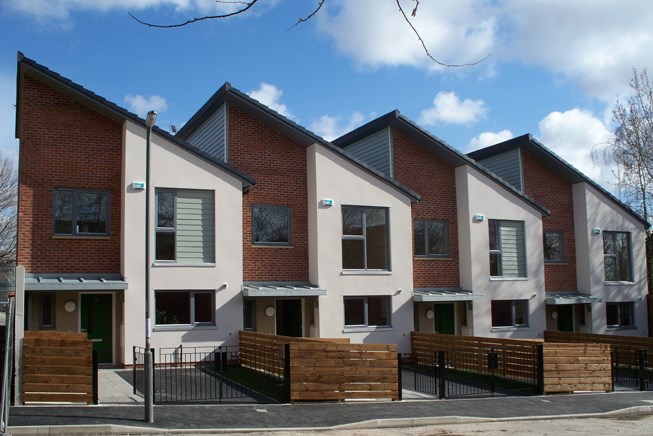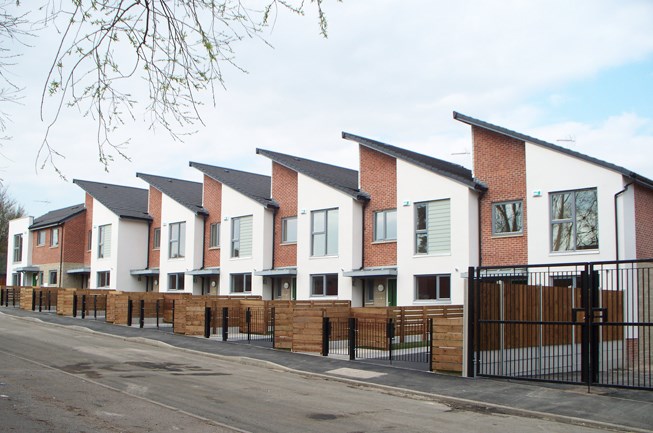PROJECT: New-Build Family Housing
SUMMARY: 11 three bedroom houses for Rent-To-Buy on a steep brownfield site, adjacent to a school and over a Network Rail tunnel. The scheme also involved significant public realm improvements to address local security concerns in an area of considerable deprivation.
The houses have a distinctive “saw-tooth” roof profile and are built in two terraces, stepping down the steeply sloping site.
SERVICES: Full architectural services from inception to planning submission for Plus Dane Group. All construction drawings for the contractor at post-contract stage.
- CLIENT: PLUS DANE GROUP
- LOCATION: Liverpool




